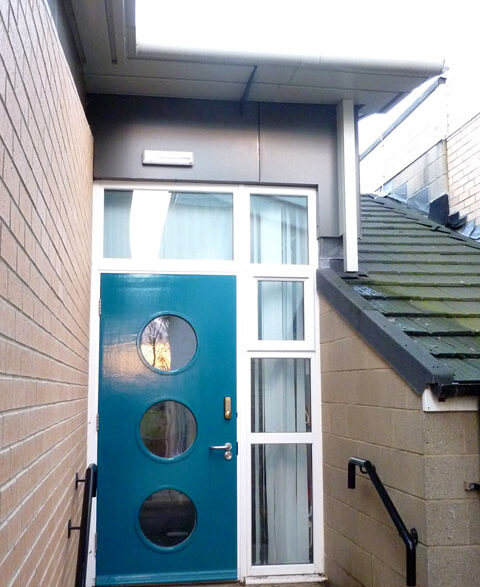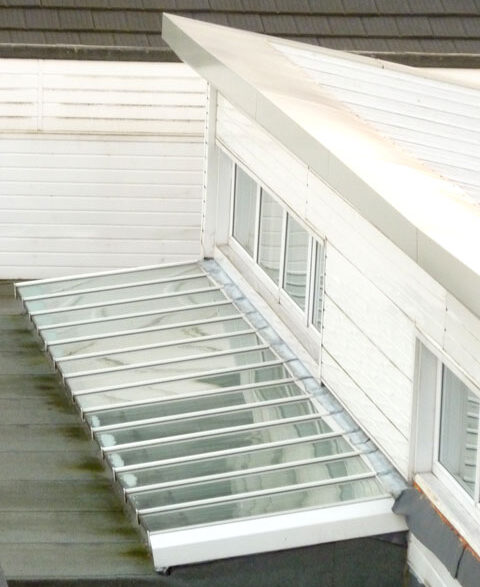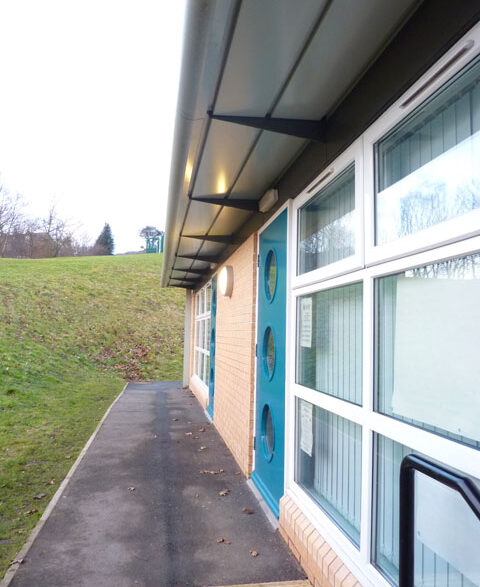The Project required demolition of an existing classroom at the school, followed by the reconstruction of 2 new larger classrooms.
Logistics proved a challenge for this scheme, as a temporary access road had to be substantially cut into the hillside to allow access to the construction area.
Throughout the project, the school was in attendance requiring careful planning, liaison with the school, strict site controls and due diligence by the site management to ensure safety of the site and surrounding areas was maintained at all times.




