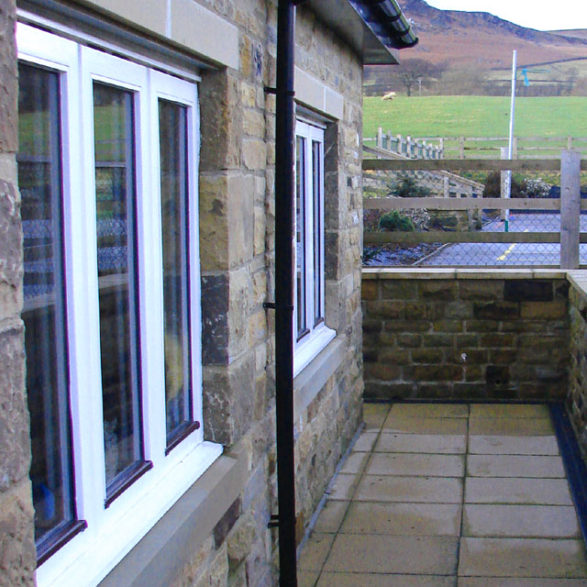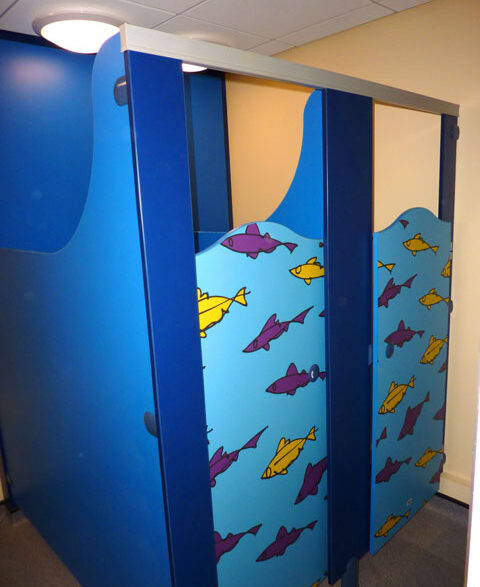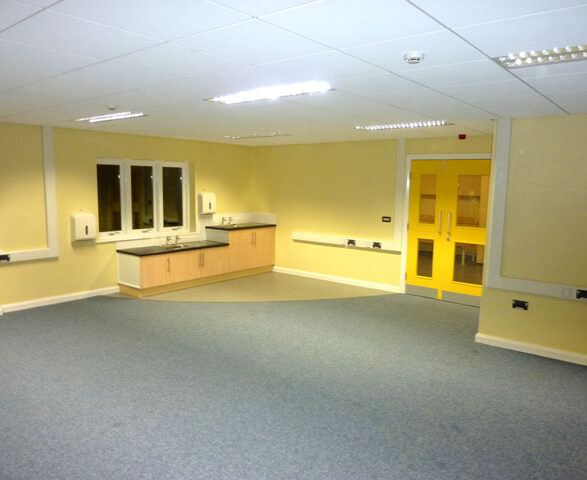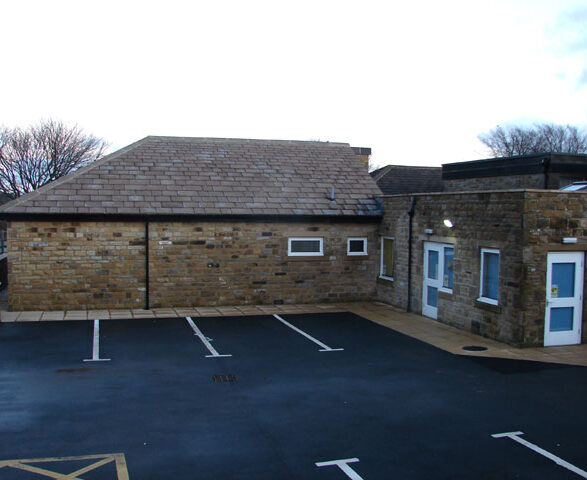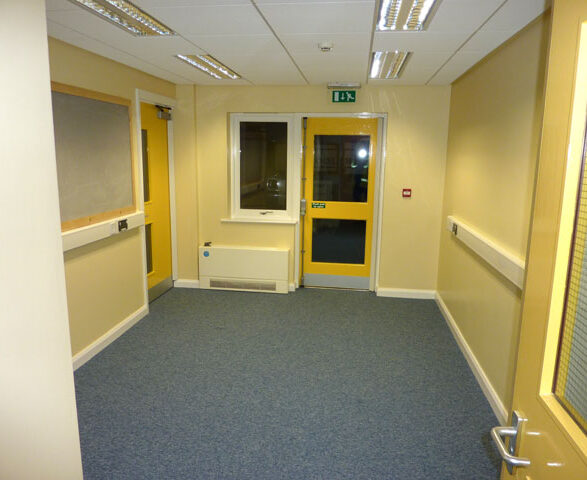The project comprised of the construction of 2 single storey extensions, the first a new classroom wing inclusive of cloakrooms, girls, boys and disabled toilet facilities and new main stream classroom. The second comprising of staff offices and a ‘Special Educational Needs’ tutoring room. A new car park and associated soft landscaping were also undertaken.
The building was constructed with traditional sandstone and a re-constituted stone slate roof, finished to replicate a weathered stone finish.
Extreme care had to be taken during the works due to the proximity of the site to the ‘working’ school environment, whilst also taking particular care and consideration to minimise disruption to this small, closely knit community.
Every effort had to be made to ensure the scheme was realised on budget
and a tight programme.


