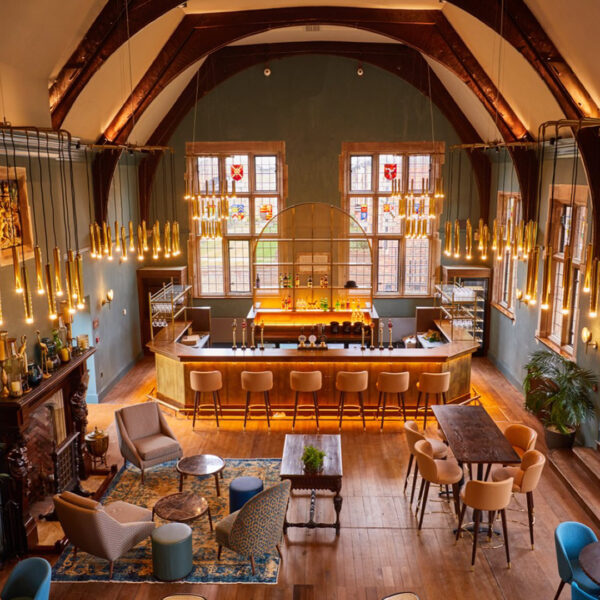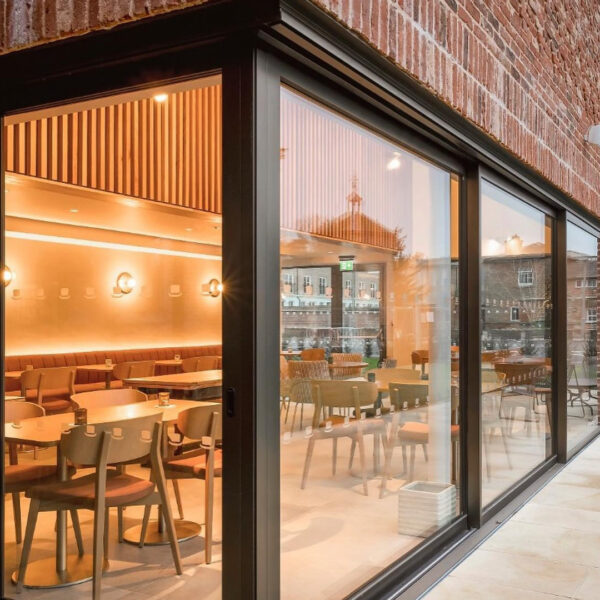The project compromised of internal and external refurbishment works to the existing Grade II listed building. Internal works will took place on the Ground Floor Kitchen and staircase void with subsequent two-story new build extension which has been finished with a flat, single ply roof and a glazed exterior adjoining the link corridor which will include for a service entrance, staff back of house areas and a kitchen which was refurbished along with the bar cellar and plant room. Further internal works to the existing Green Room and a further two storey new build extension to the rear of the Green Room to increase the dining area. External elements of the project included developing a courtyard area over the former sunken mechanical plant area, car parking, landscaping and lighting installations. The initial enabling works ensured the building is watertight and general repairs to ensure this are being conducted under a separate contract with the Client.
Reference: Josh Woolgar—josh.woolgar@bruntwood.co.uk



