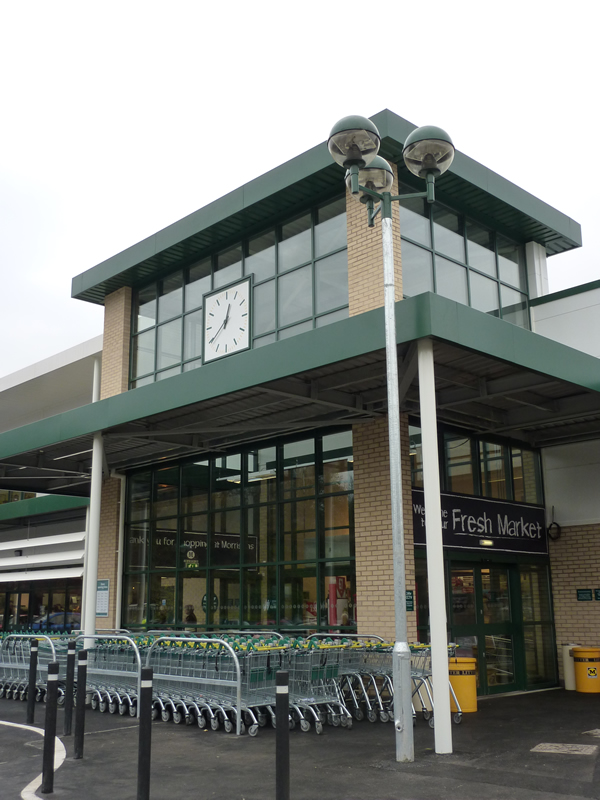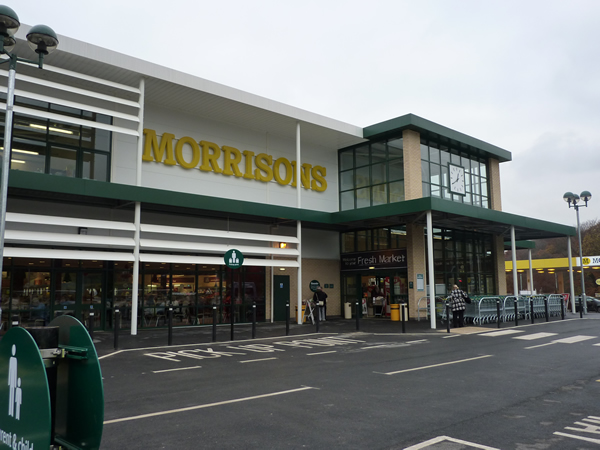The scheme comprised of a two storey extension to the front of the store and a single storey extension to the rear. Works required meticulous planning and co-ordination to ensure normal customer access and minimal disruption to customers and staff alike.
Additional elements included
- New department bulkheads.
- Re-configuration of the Sales Floor & Market Street to the Store of the Future.
- Refurbishment of Prep areas.
- Installation of new under floor services and associated terrazzo floor works.
- Pedestrian management of customers through on-going new entrance construction.
- Removal of the existing sales floor ceilings & removal / re-distribution of any exposed services to convert the store to the new Wm Morrison Supermarkets Plc ‘lean’ store format.
- Hard & soft landscaping to the external areas.
- Works undertaken whilst the store was live and trading.



