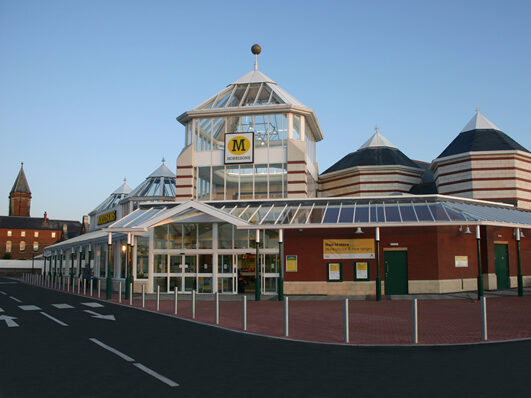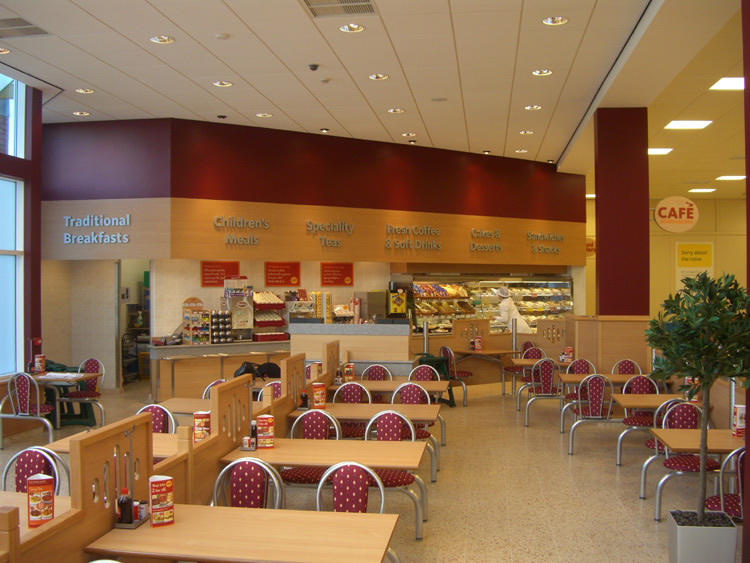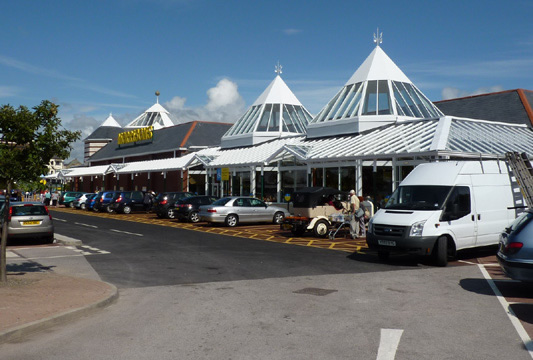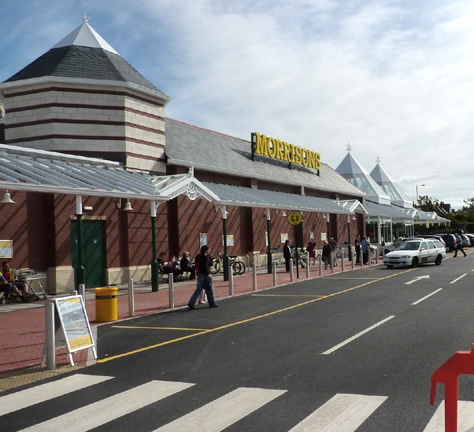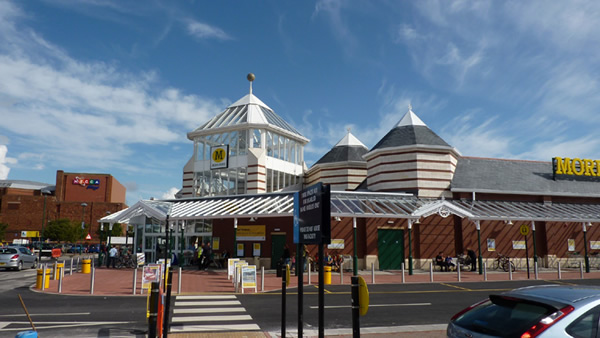The project required demolition of the existing café and an elevation of the sales floor, followed by the construction of a new masonry turreted main entrance and customer café, incorporating use of curtain walling and glazed canopies and roof turrets.
Internally the store was extensively refitted, including new public toilets, dry cleaners and cigarette kiosk, as well as the refurbishment of many areas of the sales floor and bulkheads.
The project was undertaken whilst the store was still trading. Interestingly, store turn over actually rose whilst we were on site! This was facilitated by out of hours working, specific and detailed phasing and the intelligent use and positioning of hoardings. Liaison with the client was of paramount importance.


