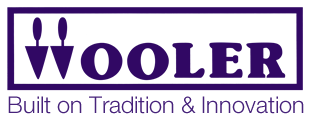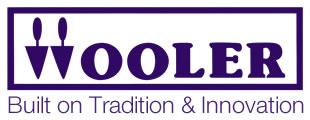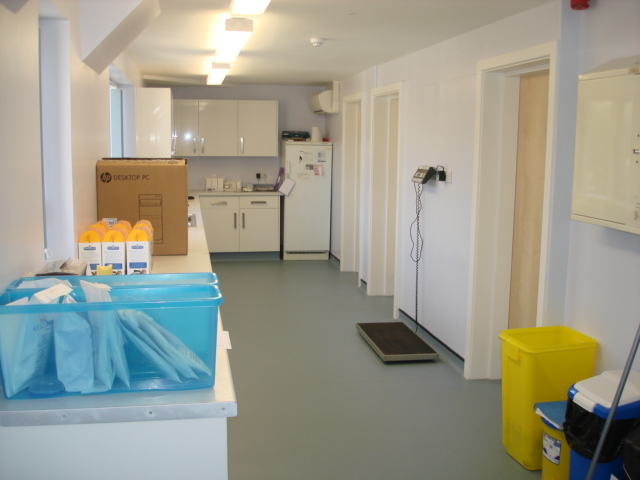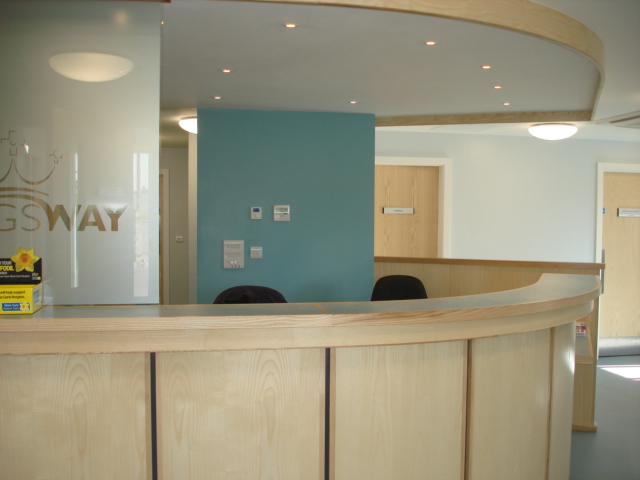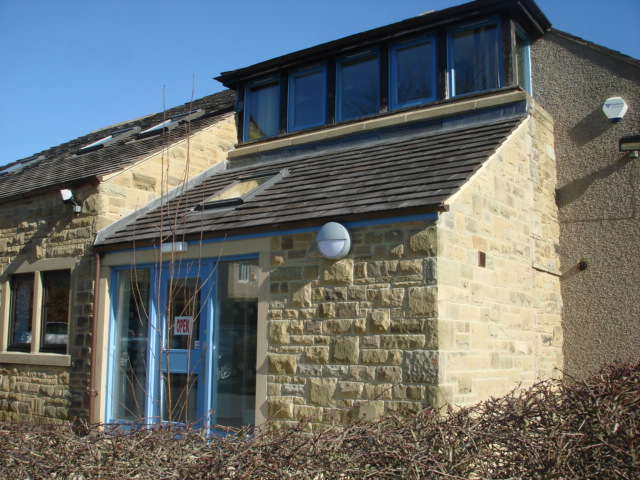This scheme involved the phased refurbishment and reconfiguration while the practice remained in use at all times, including the reconstruction of the lean-to entrance.
New electrical, air handling, air conditioning & medical gas services were installed to vastly modernise the facility, along with the introduction of additional operating and consulting areas as a result of the alterations.
The scheme was completed to the satisfaction of the client, one week ahead of the programme.
