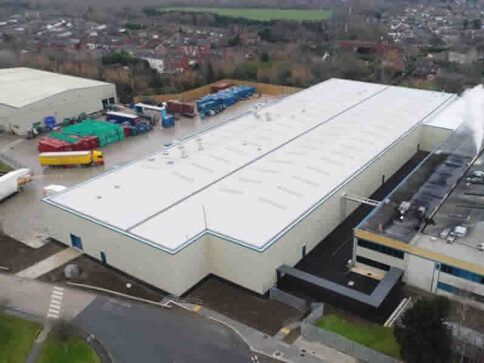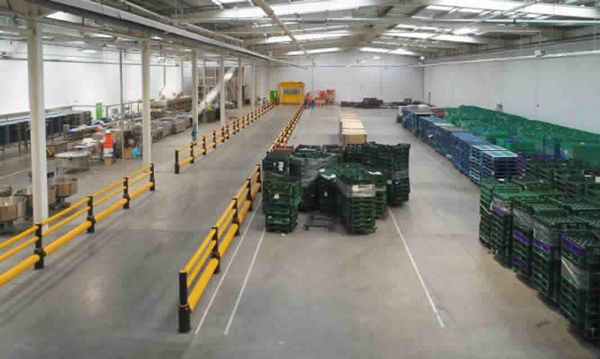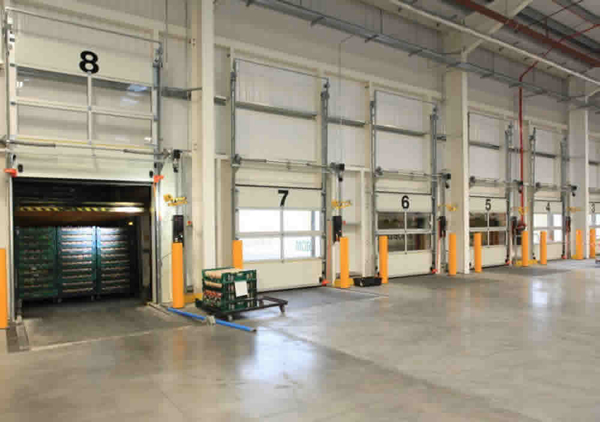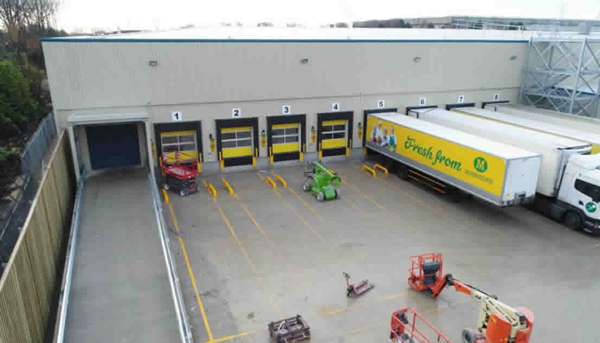The project comprised of the demolition of the fire damaged building and the construction of a new steel framed facility which included:
- 2 new operation plant lines (pitta & crumpet line)
- Dispatch area and goods in
- Installation of 11 dock levellers
- Staff change facilities.
- Resin Flooring was installed to the production areas.
- Concrete Floor slab topped with Sikafloor dry skake.
- Sprinkler Protected
- Installation of 2 hour hygienic fire walls
- Construction of external covered walkway.
- Re-instated sections of the service yard
- Acoustic fence to perimeter
- Installation of service gantry
- Landscaping, tarmac and white lining works to external areas.





